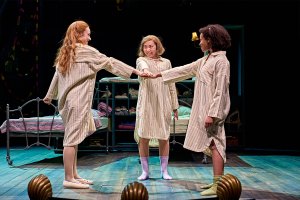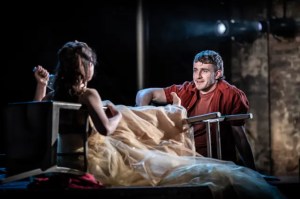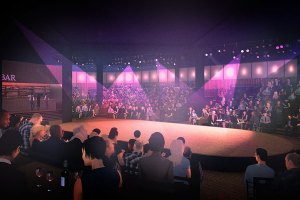Plans for West End’s Saville Theatre revealed, sparking objections from Historic England and more
Progress is being made to transform the Saville Theatre – though some objections have been filed in the last few weeks

It could result in a fantastic new step for the West End – a home for the internationally prestigious theatre company Cirque Du Soleil, the rejuvenation of a historic West End theatre, and a chance to further revitalise the quieter end of Shaftesbury Avenue.
But as planning progresses for transformation of the Grade II-listed Saville Theatre, objections have arisen from a number of separate parties, highlighting concerns regarding the impact on the historic nature of the building and the nearby area, as well as regarding the theatre facilities themselves.
The Saville Theatre, currently an Odeon cinema located on Shaftesbury Avenue, has hosted numerous iconic performances and artists since its construction in the 1930s, including The Rolling Stones, Chuck Berry, The Who, and Jimi Hendrix. Yoo Capital acquired the site in 2021, and the real estate investment firm subsequently revealed that Cirque du Soleil Entertainment Group, who regularly present huge circus shows in London, plans to make the venue its first permanent home in the UK.
Trevor Morriss, principal architect at SPPARC, said late last year: “Working with Yoo Capital to resurrect the iconic Saville Theatre is one of the most rewarding reimagining projects we’ve committed to. The Saville has been at the heart of entertainments cultural change since its 1930s’ origins as a traditional West End theatre through into the 1960s Brian Epstein era.
“Having not operated as a theatre for over 50 years, SPPARC is privileged to design a theatre space that will rekindle the free-spirited creativity that made it a special venue for a great many globally celebrated performers.”
Plans for the venue were revealed in March 2024 – and included proposals to “re-introduce a live performance venue (theatre) to this site and introduce a new hotel use on upper floors. The proposed development includes a six-storey extension, plus plant, on top of the existing building.”
This would include the “part-demolition, part-retention and stabilisation and refurbishment of the existing Grade-II listed building. New basement levels will be excavated to accommodate the theatre, with the introduction of ancillary retail and theatre lobby, box office and front of house facilities at ground floor level.”

As noted, the Cirque du Soleil venue would be located underground in a four-storey basement, with a “boutique hotel” on the upper floors. There would also be a bar and restaurant space on the gound floor. The theatre itself, according to a report by third party the Theatres Trust, will have around 400 seats and no fly tower. For context, the original Savile Theatre had 1,400 seats.
The Trust expressed concerns regarding the theatre space’s provisions and layout, saying in a letter last month: “the back of house support provision (warm up rooms, costume and equipment stores, laundry spaces etc) that one might typicaly associate with this type of operation appears limited. It is important that there is appropriate space allowance within this current scheme. It is noted that the soft spot for a potential future get-in lift for the alternative theatre layouts is located in a zone currently indicated as a sub-station thereby making any future lift installation highly improbable.”
Despite delivering support for the development’s intentions and initial proposals, the Trust encouraged “a re-design of the proposal…[with] a better balance of uses and to reduce harm to the building in heritage terms through diminution of its cultural and performance function and visual recognition.” Plans to uncover the building’s distinctive large glazed arch window were welcomed.
The balance included possibly not placing the theatrical space so far below the ground, with the Trust stating: “We suggest that a scheme reduced in height and possibly without basement extension, potentially involving an alternative hotel operator who could viably work with fewer bedrooms, could continue to offer the same public and heritage benefits as this scheme whilst addressing our concerns… An alternative option would be to utilise much of the existing cinema/theatre volume for the theatre, potentially also offering a larger theatre space, with more modest upward extension given over to hotel or other commercial uses as enabling development if required.
Similar concerns also came from Historic England, who, in a new letter submitted this week “strongly objected to this scheme, which would cause a high level of harm to the listed building. The harm would be of a rare and serious nature and, on heritage grounds, we recommend its refusal.”
The concerns seem to be pricipally around the creation of the major extension above the building for purposes of hotel use, with Historic England stating: “An extension on such a scale would radically and harmfully change the clear and considered geometry of the building, departing from the horizontality which characterises its architecture and provides such an effective setting for the Bayes frieze [placed on the the historically signifcant exterior of the building]. It would be overbearing, making the listed building appear as a podium to the taller structure above, and seriously diminishing the clarity and strength of its design.”
They went on: “the integrity of the former Saville Theatre as an historic theatre and a piece of well-considered architecture would be seriously damaged by such a major extension and wholesale change. The scheme is essentially a partial façade retention. The theatre use would be the subordinate use on the site, with the auditorium contained beneath a sound buffer, entirely below ground. The listed building proper would contain hotel rooms to the rear and sides and ancillary space to the front and ground floor, with no real cultural function.”
Further updates on the plans for the venue will be revealed in due course, while local residents and organisations, such as the Seven Dials Trust have cautioned against the impact that the development may have on the nearby Phoenix community garden, located next to the theatre.














