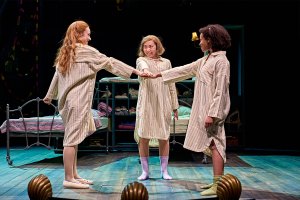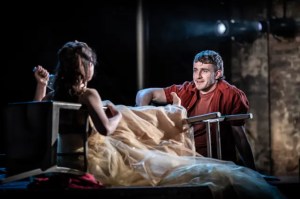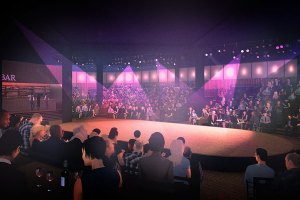Let's Talk About Sets: Myk Hoyle on Gatecrash
The designer of an immersive, interactive piece that uses Silent Disco technology explains how he created the set
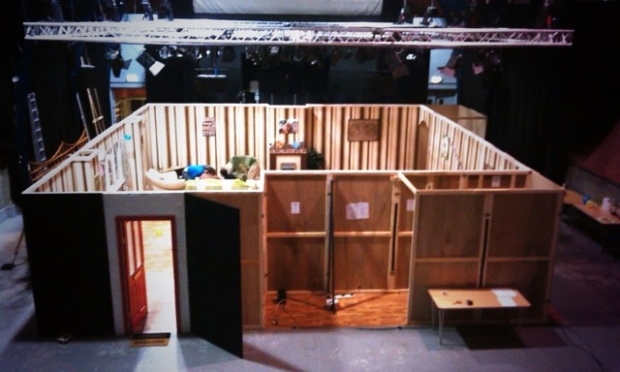
Intrigue and curiosity: what I felt as I sat with Toby Ealden (Artistic Director of Zest Theatre and the brains behind Gatecrash) to discuss his concept for the play. This was going to be immersive, interactive and intimate. The audience would be free to move around the set, to study it, to get so close they can touch it. From the furniture to the flooring, the walls to the window and the garden fence beyond it, this piece had an obligatory need for realism.
The design brief was relatively straightforward; to design a set that can be toured to a vast variety of studio spaces, a set that is adaptable to fit into the different size spaces with minimal reconstruction, a design to ensure it can fit into a van for economic transport, a method of construction that allows it to be erected and ready to perform on in the same day, detail imitating a real living room space, the capacity to fit the designated number of audience members and to design a set that would be safe. Realism was a key component in
Toby’s vision for the production.
My initial thoughts were that of the construction. I opted for a design using standard sized 2440 x 1220 flats that would link together easily to build the structure. I had to ensure a freestanding stability in the set, which came from the box shape and pillars built into the set walls. Where I could, I added braces for additional support. I had the challenge of creating the largest interior space possible without wasting space behind the set. The brief given to me was to build this for a 10m x 10m studio space.
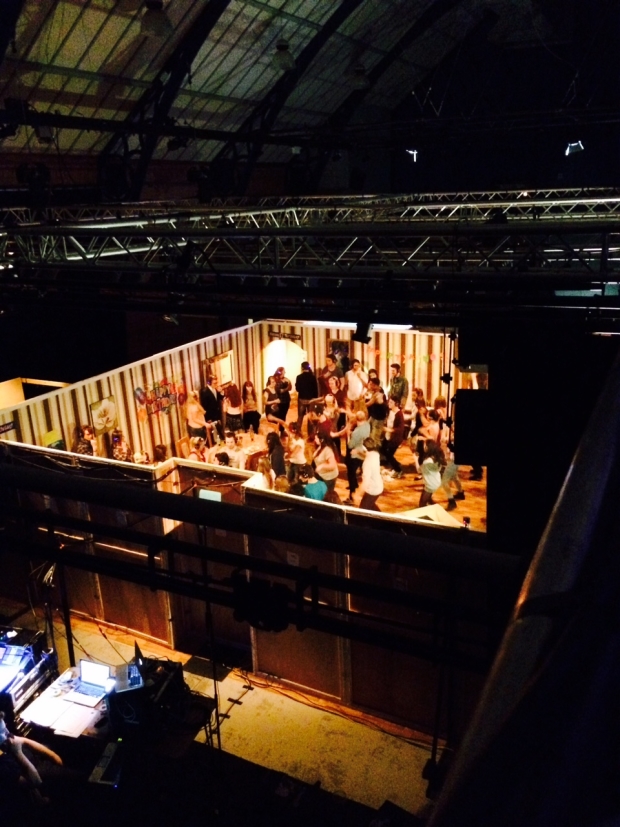
The decision to go with multiple small flats had pros and cons; the set would be light, easy to travel, fit down corridors and through doors, but it would lack the smooth surface of an interior wall. The audience would be within inches of the set so to have visible joins in it would break the illusion immediately. The simplest way to get around this was to decorate the space with vertical striped wallpaper to concealed the line between flats. New dialogue was added into the show to comment on this strong choice of interior design – it became part of the humour of the production. This striped decor was hand painted in a repeating pattern to allow for the flats to be added, removed or reconfigured in any way depending on the size and shape of the studio around it. On each flat, the hinges used to pin the set together were fitted in exactly the same location to allow simple and effective reconfiguration without altering the set for the next venue.
The set transforms performance spaces into a realistic interactive environment. Audiences forget where they are. This enhances the production to create the immersive experience that Toby had imagined. Three years on it is brilliant to see the show still touring allowing many more young people to the Gatecrash party!
Gatecrash runs at the Cast theatre in Doncaster until 11 March then at the Lyric Hammersmith from 15 to 19 March.






