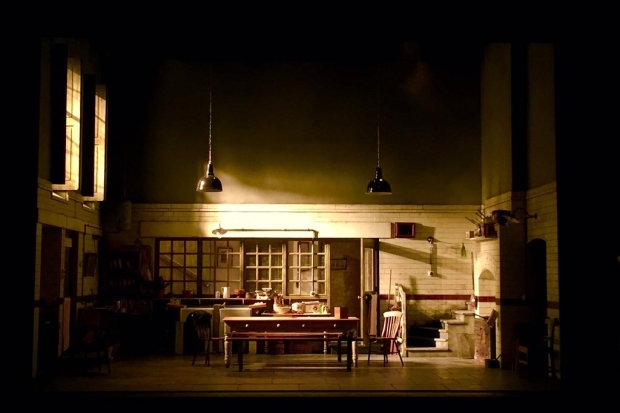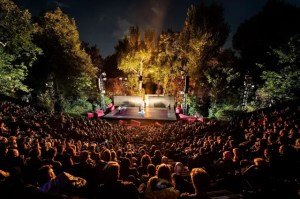Let's Talk About Sets: Colin Richmond on After Miss Julie
The designer of the new production of Patrick Marber’s play explains his inspiration

© Philip Gladwell
Patrick Marber‘s adaptation of Strindberg’s Miss Julie relocates and re-imagines it to 1945, in the serving quarter’s kitchen of a country house on the night of the British Labour Party’s election victory.
It’s a play I had long wanted to design, having been on my radar since the BBC adaptation in 1995. It’s a dark, intense, sexually charged setting, which presents 90 minutes of pure thriller, full of beautiful imagery.
When we started talking about the project, the director Anthony Banks and I decided almost immediately that we would create a fully functioning kitchen environment. Patrick stipulates a large table, two benches and two pendant lights in his opening stage direction so, taking this as our starting point, we charted a chosen geography for the space so everything else could be created around that.
The history of the space was very important to us, taking a serving quarters possibly from around the early 1900’s and appropriating it forward to the mid 1940’s. Obligatory referencing of classic serving quarters and kitchens were sources, alongside found vintage photos of abandoned mid century kitchens, gave insight to detail, which would be referenced at a later point in the process.
The space then becomes more of a psychological battleground rather than a kitchen
Tall foreboding walls were ostensibly split horizontally with two large windows stage right, casting the only natural light into the space from the upstairs living quarters. Below these windows, we placed a back door to the space, accessed by an old stone staircase running parallel up the side wall. Upstage left, John’s small bedroom was built upon something which might have been an old coal cellar, perhaps. Up stage centre a series of repeated windows and a door were set into a lintel, something which may have been added at a later date. Beyond this was a corridor of ambiguous doors and bedrooms with an old wooden staircase, stage right, leading to the upstairs living quarters of the house. We opted for hard, cold, sterile surfaces throughout the kitchen. Every level around the main playing area was built up to draw further attention to the subterranean nature of the space, which transforms to the bear pit which the kitchen later becomes.
Once our geography was decided upon, next came the finer aesthetic. The part I love. This is the cook, Christine’s, habitat first and foremost her office, living and eating quarters. The moment Miss Julie enters into the underground world that she knows very little of, she should feel somewhat of an outsider. The space then becomes more of a psychological battleground rather than a kitchen, for issues of class initially and then moreover sex. It gives Miss Julie something to grapple against as she tries to find her place in a world she’s been kept apart from for so long. Her struggle is with belonging and finding that place that she can belong in and with whom.
It was important that we worked closely with our fantastic props department to create as detailed a space as possible, tiny touches and nods to the period and to Christine as a character were highly important to us. It somehow makes the stakes higher when the affair takes place in Christine’s confines. It’s also important in a play like this that the actors feel completely comfortable in the space. That everything they see and touch has relevance and historical value and has finish that is as real as can be. It’s filmic in its final state.
Even the walls and surfaces become extra important. Layered paint finishes and specific architectural details also helped to make the space feel more tangible. Most importantly it’s a theatrical space which, regardless of any aesthetic choices and subliminal design statements, hopefully wholly supports and embellishes Patrick’s text and the action. All we, as designers, can ever hope to achieve.
By Colin Richmond
After Miss Julie runs at the Yvonne Arnaud Theatre in Guildford and then tours the UK













