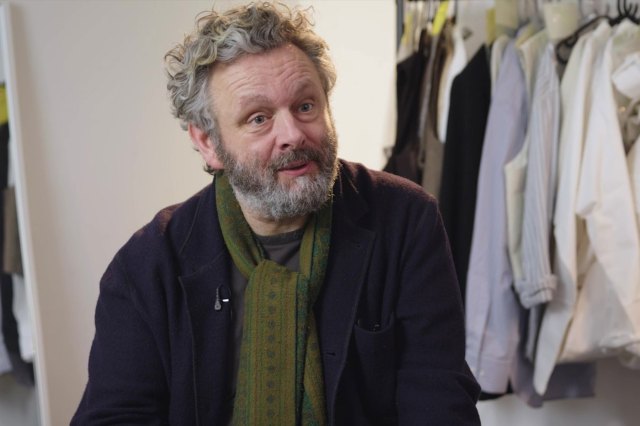Shaftesbury Theatre unveils new look at ongoing redevelopment including underground bar
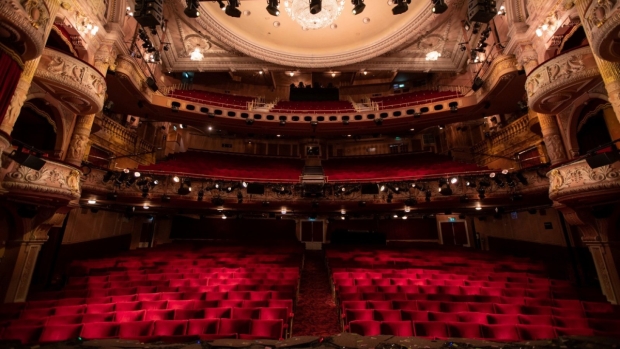
Following the completion of a major new flytower and offices in 2016, the venue has revealed today the new 1911 Stalls Bar, which is located 3.5 metres below street level and is 26 metres long and seven metres wide.
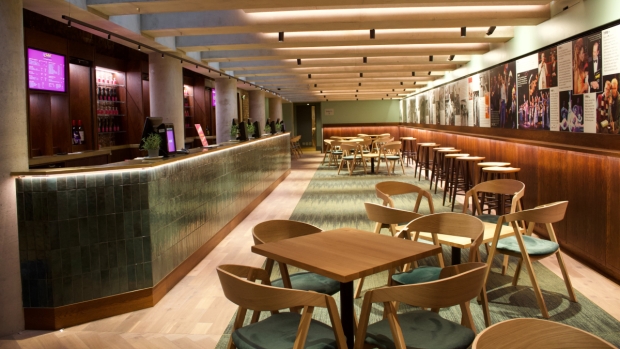
The bar is only one small part of a major multi-stage £10million project. Unveiled today is a further refashioning of the auditorium, providing separation between the stalls and new spaces, as well as a new Taffner Suite, new toilets, more energy efficient roofing insulation, a new state-of-the-art air conditioning system, a lift to allow those with mobility issues to access the stalls, 13 spaces for wheelchairs (in time there is hope that all seats in the auditorium will be removable) as well as new stores, offices and a kitchen.
Ambitious plans for the future are already afoot – the venue will also replace a variety of stalls toilets, as well as refurbish bar and hospitality areas across the Grand, Circle and Royal Circle areas.
Furthermore, there will be a new main entrance and the installation of digital signage both above and below the canopy. The developments are in line with a broader regeneration of the Princes Circus location in Camden, with hopes that in the long run the venue will be able to create an outdoor food counter with a designated seating area.
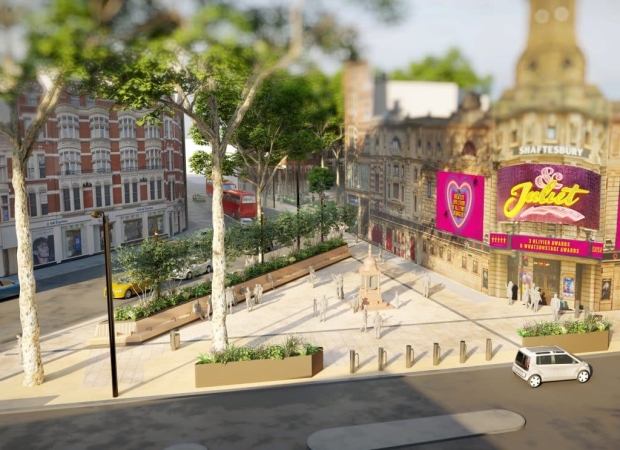
(© Camden Council)
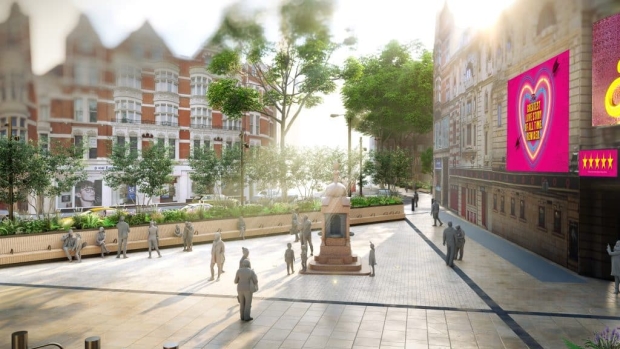
(© Camden Council)












