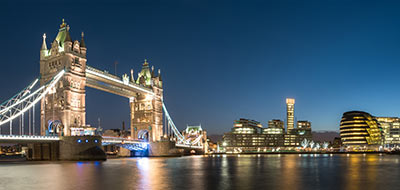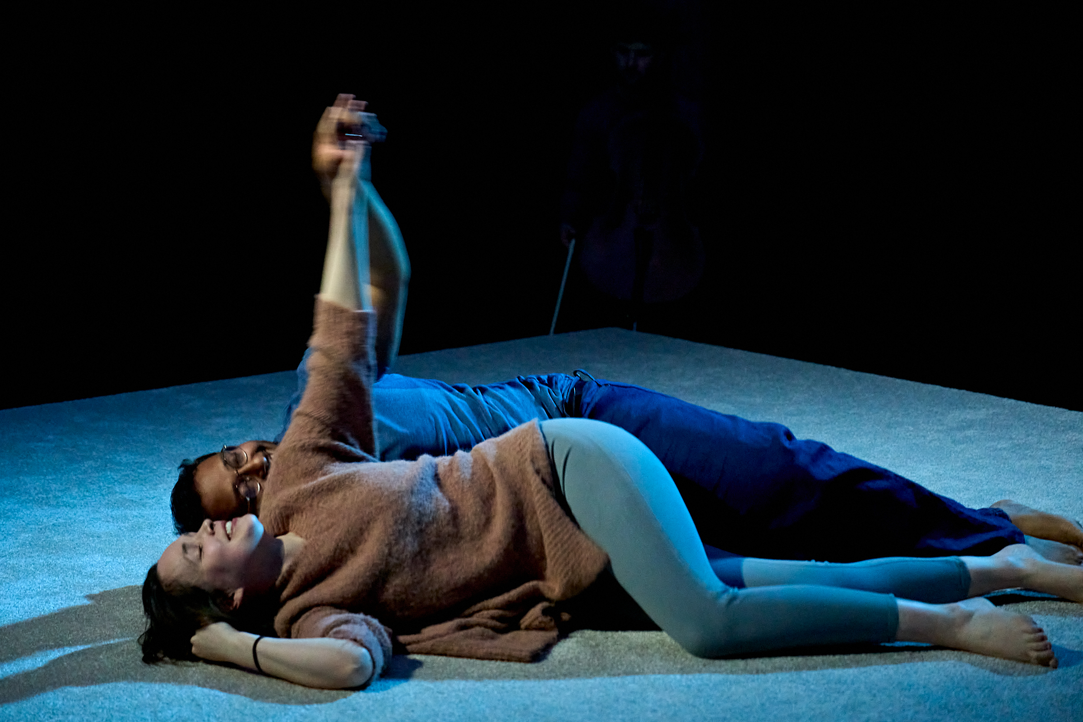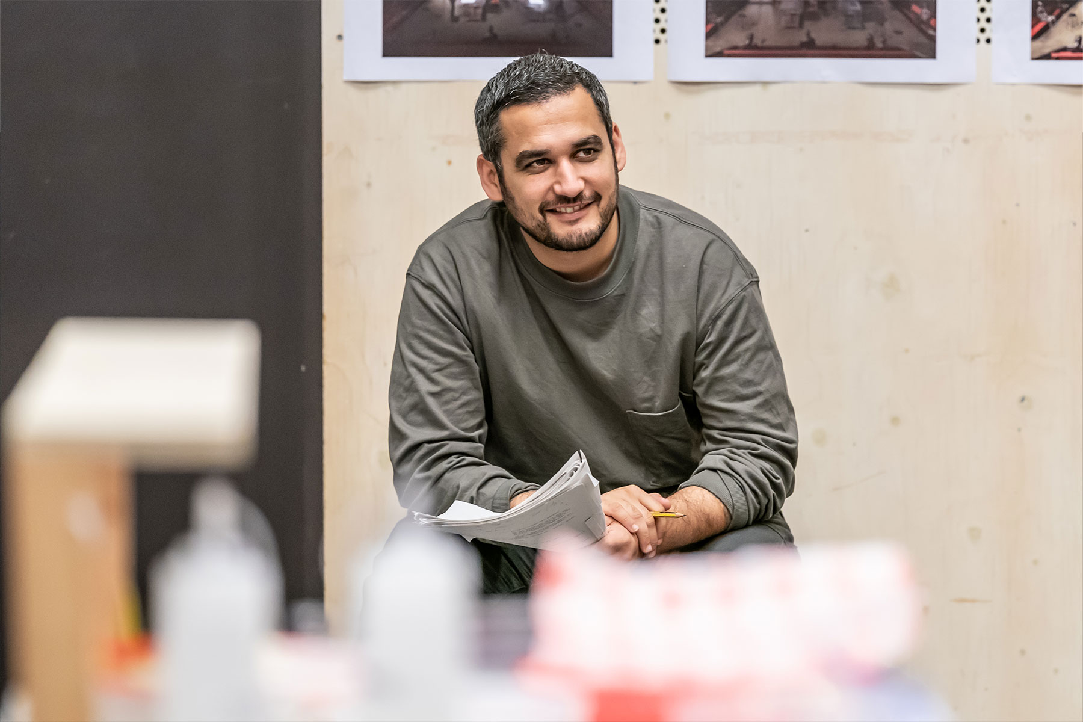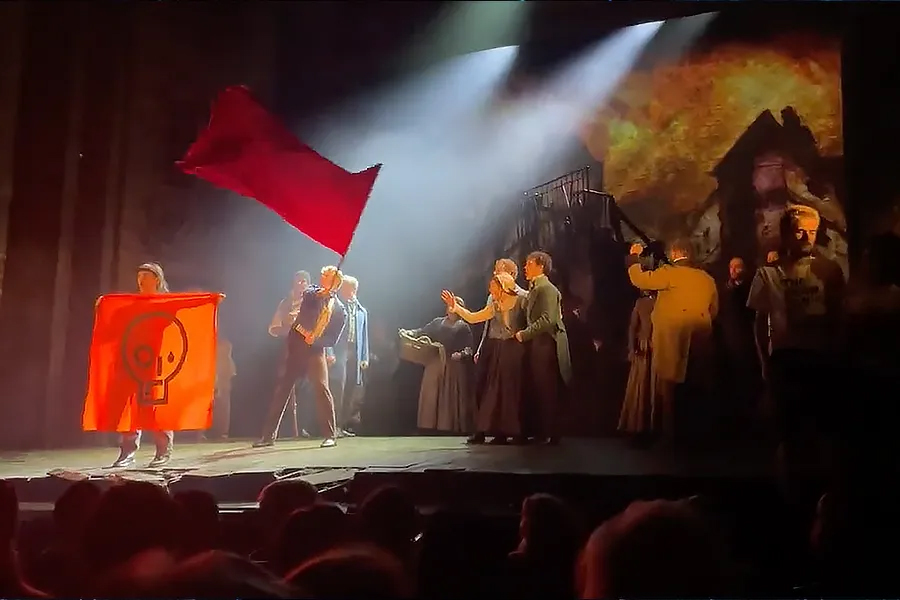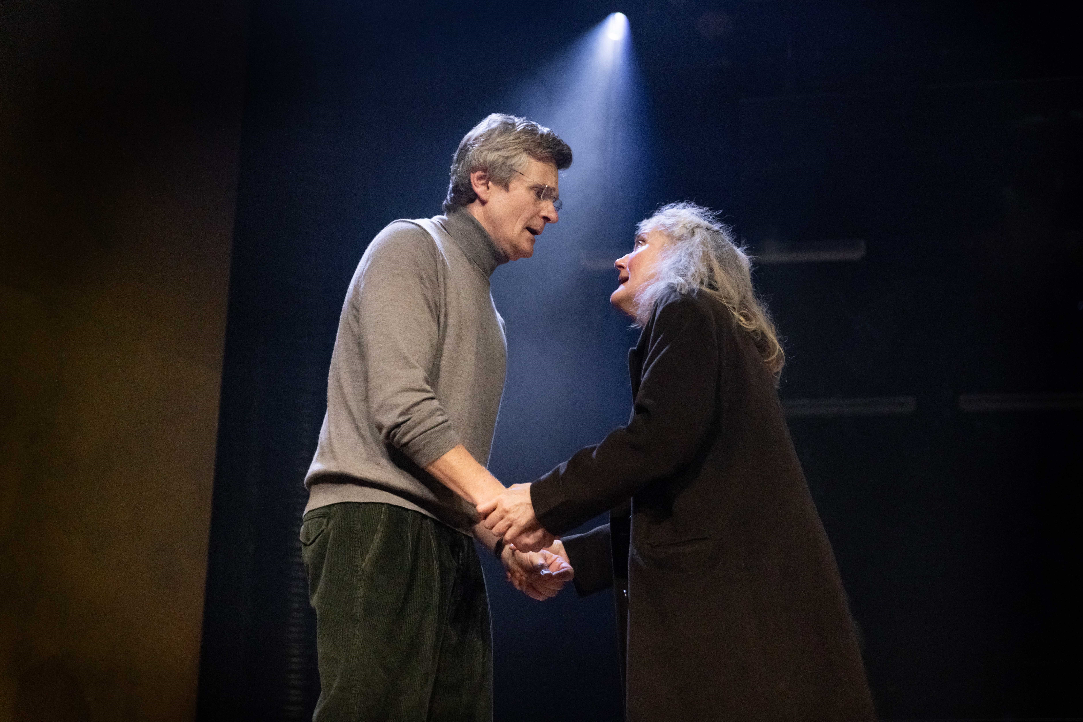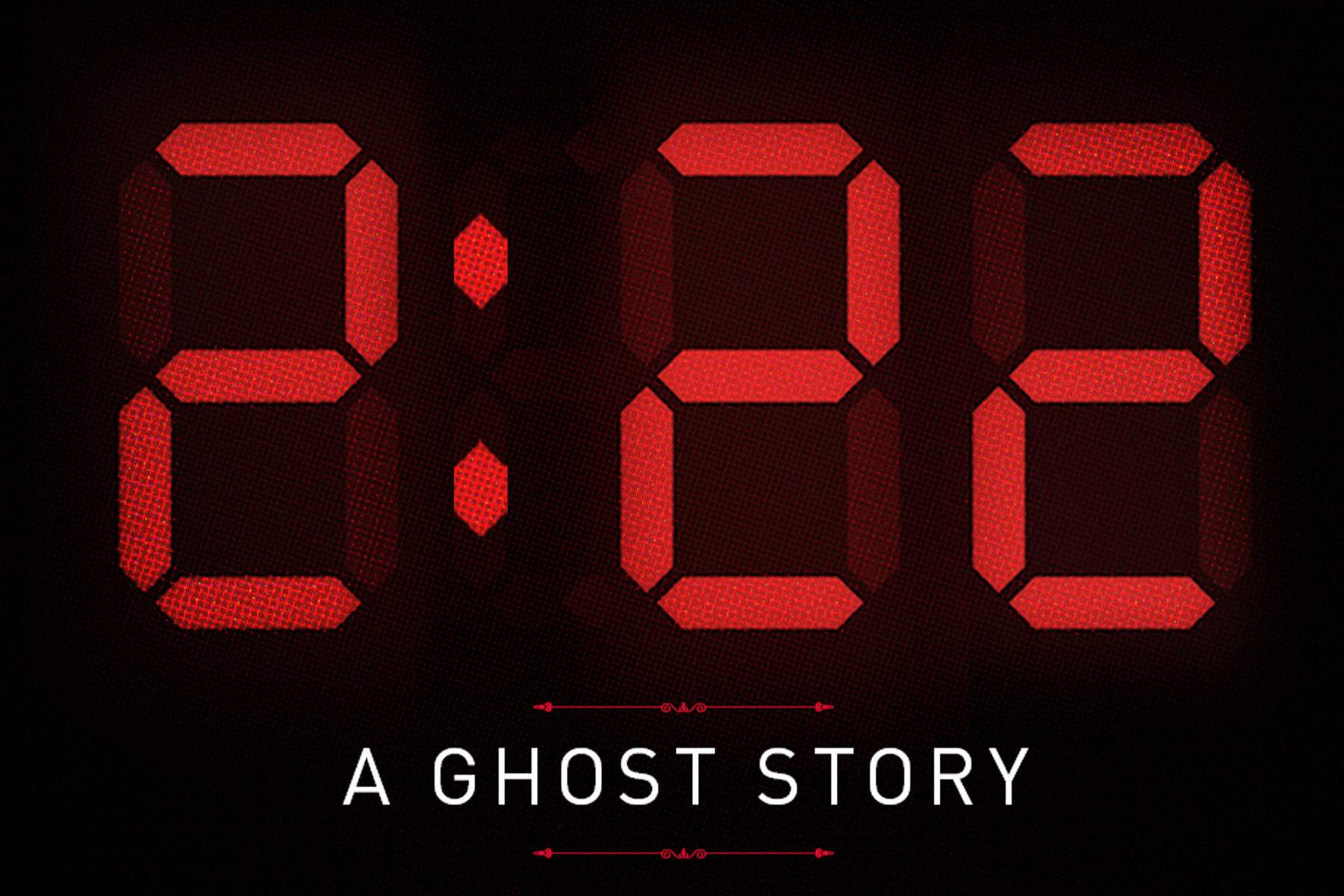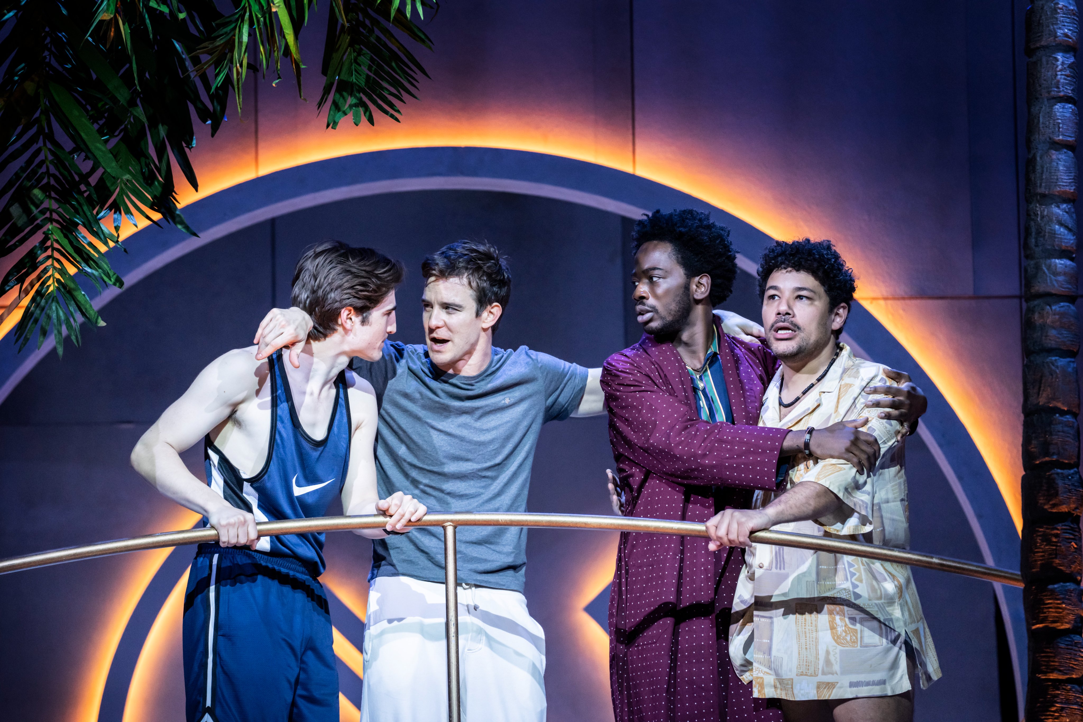£12m front of house facelift for Bristol Old Vic
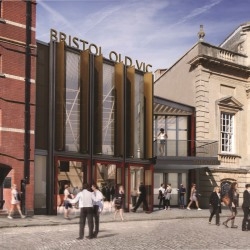
Bristol Old Vic have announced a £12 million plan to refurbish their old front of house and studio area, a continuation from the first successful work completed on the auditorium in 2012.
The plans from architects Haworth Tompkins (Royal Court, Young Vic, the egg in Bath) include a foyer design that is inspired by the openness of an Italian piazza. The plans also aim to provide a fully wheelchair-accessible building that’s easy to navigate, with a lift to all levels.
For the first time in its 250-year history, the 1760’s front wall of the Georgian Theatre will be exposed to the public foyer, and be visible from the street. The plans also include a new flexible and fully accessible studio theatre and the refurbishment of the 18th Century Coopers’ Hall building, which will be returned to its original purpose as a function hall for the city.
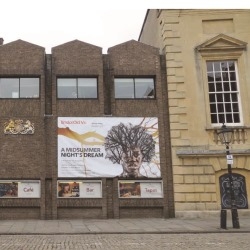
Artistic director Tom Morris commented “We want to create a new public space for everyone in Bristol – whether or not you’re seeing a show…You’ll be able to relax with a book, meet for a business lunch, or bring the kids. There will be tables and sofas over three floors of nooks and open spaces – we hope everyone can find their own space here”.
Executive Director Emma Stenning said “This needs to be a place that doesn’t intimidate or inconvenience, but welcomes everyone, regardless of what they know, feel or think about theatre.”
The £12 million programme will be supported from a range of funders, with £5 million already earmarked from Arts Council England. A major fundraising appeal will be launched next year.
Kirs Hallett


